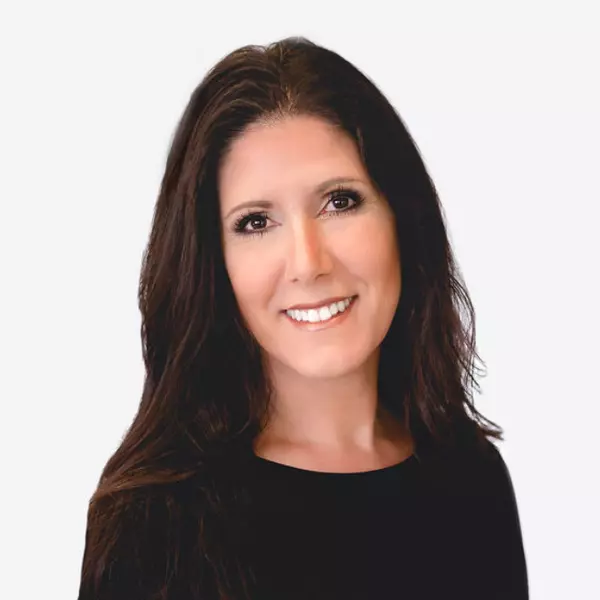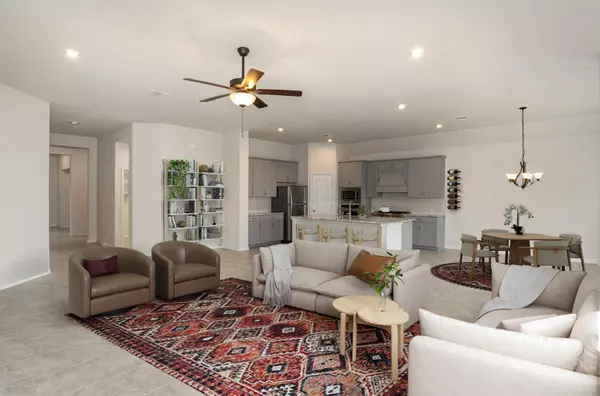
3 Beds
3 Baths
2,637 SqFt
3 Beds
3 Baths
2,637 SqFt
Key Details
Property Type Single Family Home
Sub Type Single Family Residence
Listing Status Active Under Contract
Purchase Type For Sale
Square Footage 2,637 sqft
Price per Sqft $189
Subdivision Carneros Ranch
MLS Listing ID 6217692
Bedrooms 3
Full Baths 2
Half Baths 1
HOA Fees $53/mo
HOA Y/N Yes
Originating Board actris
Year Built 2020
Annual Tax Amount $11,788
Tax Year 2024
Lot Size 7,191 Sqft
Acres 0.1651
Property Description
Location
State TX
County Williamson
Rooms
Main Level Bedrooms 3
Interior
Interior Features Ceiling Fan(s), High Ceilings, Granite Counters, Electric Dryer Hookup, Gas Dryer Hookup, Entrance Foyer, French Doors, Kitchen Island, Multiple Living Areas, No Interior Steps, Open Floorplan, Pantry, Primary Bedroom on Main, Recessed Lighting, Soaking Tub, Walk-In Closet(s), Washer Hookup
Heating Central
Cooling Ceiling Fan(s), Central Air
Flooring Carpet, Tile
Fireplace No
Appliance Built-In Gas Oven, Built-In Gas Range, Dishwasher, Disposal, Exhaust Fan, Microwave, RNGHD, Refrigerator, Stainless Steel Appliance(s), Water Softener
Exterior
Exterior Feature Gas Grill, Private Yard
Garage Spaces 3.0
Fence Back Yard, Full, Privacy
Pool None
Community Features Business Center, Cluster Mailbox, Creative Office Space, Game/Rec Rm, Park, Playground, Pool
Utilities Available Cable Available, Electricity Available, Natural Gas Available, Phone Available, Sewer Available, Water Available
Waterfront No
Waterfront Description None
View None
Roof Type Composition,See Remarks
Porch Covered, Patio
Total Parking Spaces 5
Private Pool No
Building
Lot Description Landscaped, Level, Private, Trees-Small (Under 20 Ft)
Faces Southeast
Foundation Slab
Sewer Public Sewer
Water See Remarks
Level or Stories One
Structure Type Brick,Stone
New Construction No
Schools
Elementary Schools Bagdad
Middle Schools Leander Middle
High Schools Leander High
School District Leander Isd
Others
HOA Fee Include Common Area Maintenance
Special Listing Condition Standard

"My job is to find and attract mastery-based agents to the office, protect the culture, and make sure everyone is happy! "






