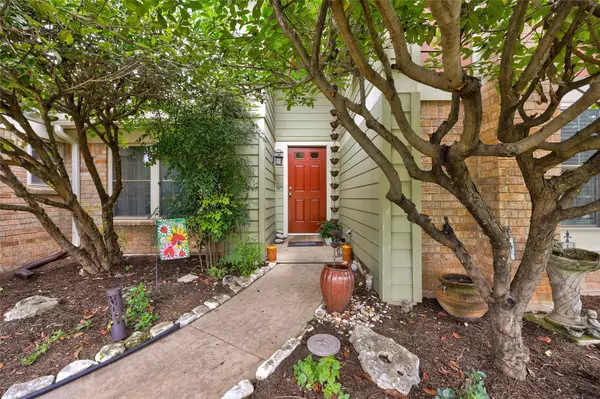
3 Beds
2 Baths
2,121 SqFt
3 Beds
2 Baths
2,121 SqFt
OPEN HOUSE
Sat Nov 23, 12:00pm - 3:00pm
Key Details
Property Type Single Family Home
Sub Type Single Family Residence
Listing Status Active
Purchase Type For Sale
Square Footage 2,121 sqft
Price per Sqft $228
Subdivision Cimarron Sec 06
MLS Listing ID 3605885
Bedrooms 3
Full Baths 2
HOA Y/N No
Originating Board actris
Year Built 1980
Annual Tax Amount $6,659
Tax Year 2024
Lot Size 9,008 Sqft
Acres 0.2068
Lot Dimensions 97x114
Property Description
The large primary suite will fit most any type of furnishings. It boasts a spa-like ensuite bathroom, spacious enough for two and has a generously sized walk-in shower, dual sinks and large walk-in closet. The 3rd bedroom, currently used as a study is just off the living room. More recent updates elevate this residence to unparalleled quality. A new roof and gutters in 2023, energy-efficient windows, and HVAC system with upgraded ductwork ensure optimal comfort and efficiency. The home's water collection system offers both environmental responsibility and potential cost savings. There have been so many updates completed, too numerous to list!
Step outside to discover a serene oasis, perfect for relaxation and entertaining. The expansive patio invites al fresco dining, while the back yard provides a tranquil setting for play and creating a garden. This exceptional property offers the perfect blend of modern convenience and timeless elegance. Conveniently located to major roads for easy commute as well as shopping close by, you’ll want to make this one your own!
Location
State TX
County Williamson
Rooms
Main Level Bedrooms 3
Interior
Interior Features Built-in Features, Ceiling Fan(s), High Ceilings, Quartz Counters, Stone Counters, Electric Dryer Hookup, Gas Dryer Hookup, Eat-in Kitchen, French Doors, High Speed Internet, Multiple Dining Areas, Multiple Living Areas, Open Floorplan, Primary Bedroom on Main, Solar Tube(s), Storage, Walk-In Closet(s), Washer Hookup
Heating Central, Forced Air, Natural Gas
Cooling Central Air, Electric
Flooring Carpet, Laminate, Tile
Fireplaces Number 1
Fireplaces Type Gas, Living Room, Wood Burning
Fireplace No
Appliance Dishwasher, Disposal, Dryer, Microwave, Free-Standing Gas Range, Refrigerator, Stainless Steel Appliance(s), Washer, Water Heater
Exterior
Exterior Feature Gray Water System, Gutters Full
Garage Spaces 2.0
Fence Back Yard, Fenced, Full, Privacy, Wood
Pool None
Community Features Park
Utilities Available Cable Connected, Electricity Connected, High Speed Internet, Natural Gas Connected, Phone Available, Sewer Connected, Underground Utilities, Water Connected
Waterfront No
Waterfront Description None
View Neighborhood
Roof Type Composition,Shingle
Porch Patio, Porch
Total Parking Spaces 2
Private Pool No
Building
Lot Description Corner Lot, Curbs, Landscaped, Level, Public Maintained Road, Trees-Large (Over 40 Ft), Trees-Medium (20 Ft - 40 Ft), Trees-Moderate
Faces Southwest
Foundation Slab
Sewer Public Sewer
Water Public
Level or Stories One
Structure Type Brick,HardiPlank Type
New Construction No
Schools
Elementary Schools Deep Wood
Middle Schools Chisholm Trail
High Schools Round Rock
School District Round Rock Isd
Others
Special Listing Condition Standard

"My job is to find and attract mastery-based agents to the office, protect the culture, and make sure everyone is happy! "






