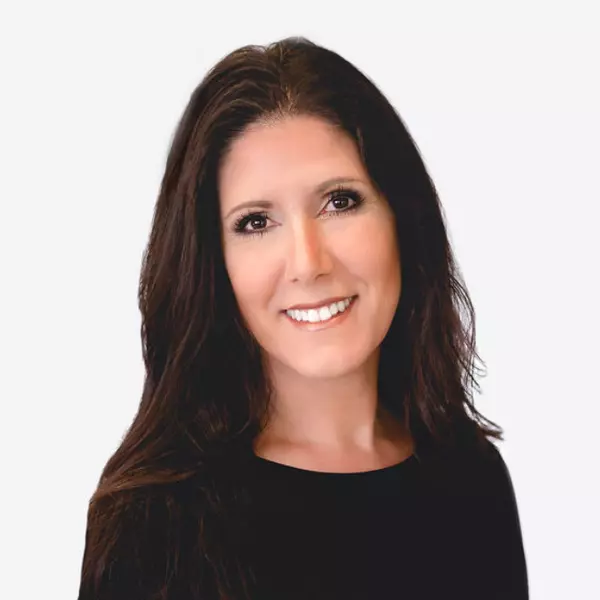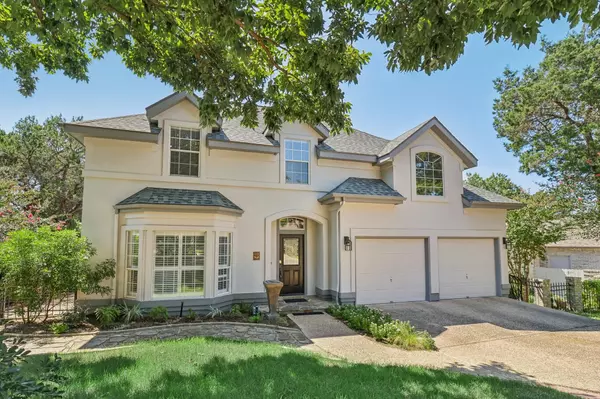
3 Beds
3 Baths
2,967 SqFt
3 Beds
3 Baths
2,967 SqFt
Key Details
Property Type Single Family Home
Sub Type Single Family Residence
Listing Status Active
Purchase Type For Sale
Square Footage 2,967 sqft
Price per Sqft $214
Subdivision Mission Forest 1
MLS Listing ID 7318870
Style 1st Floor Entry
Bedrooms 3
Full Baths 3
HOA Fees $20/ann
HOA Y/N Yes
Originating Board actris
Year Built 1994
Annual Tax Amount $9,563
Tax Year 2024
Lot Size 7,200 Sqft
Acres 0.1653
Property Description
This cute and charming neighborhood is filled with character and mature trees, and is a mixture of wonderful residents per the seller including young families and retirees! Its location is ideal. The 2967 sqft home is inviting on so many levels. Current owner went to great lengths to upgrade with modern sola light fixtures, new carpet, fresh paint and so much more! Natural light surrounds every inch of this home making it feel so peaceful. It is a sprawling home with an open floor plan and master bedroom and newly remodeled bathroom with walk-in shower and tub downstairs. Master bedroom has a mini split HVAC for additional comfort. There is a skylight above stairs and full size cedar closet. Downstairs there is also another room with a mini-split HVAC that could be used as a 4th bedroom and currently being utilized as an office. Upstairs are 2 bedrooms and bathroom and a closet space galore. The backyard is very inviting with greenery and luxury landscaping and has ample storage. HOA is very inexpensive at 20 dollars annually. Come take a look and schedule a private tour today and make this one yours!
Information enclosed is deemed reliable but not guaranteed by the listing broker. Buyer is responsible for his or her own due diligence. Listing broker cannot warrant the complete accuracy thereof subject to errors, omissions, change of price, rental or other conditions, prior sale, lease or financing, or withdrawal without notice. Turn Key property group and its affiliates do not assume any legal liability for the accuracy of the enclosed information regarding subject listing.
Location
State TX
County Comal
Rooms
Main Level Bedrooms 1
Interior
Interior Features Bookcases, Breakfast Bar, High Ceilings, Chandelier, Open Floorplan, Pantry, Primary Bedroom on Main, Walk-In Closet(s), Washer Hookup
Heating Central
Cooling Ceiling Fan(s), Central Air, Wall/Window Unit(s)
Flooring Carpet, Tile
Fireplaces Number 1
Fireplaces Type Den, Gas Log
Fireplace No
Appliance Built-In Electric Oven, Built-In Electric Range, Water Purifier Owned, Water Softener
Exterior
Exterior Feature Balcony, See Remarks
Garage Spaces 2.0
Fence Back Yard
Pool None
Community Features See Remarks
Utilities Available Electricity Connected, Sewer Connected, Water Connected, See Remarks
Waterfront No
Waterfront Description None
View Neighborhood
Roof Type Composition
Porch Deck, Enclosed, Rear Porch, Screened
Total Parking Spaces 2
Private Pool No
Building
Lot Description Back Yard, Front Yard
Faces North
Foundation Slab
Sewer Public Sewer
Water Public
Level or Stories One and One Half
Structure Type Brick
New Construction No
Schools
Elementary Schools Seele
Middle Schools New Braunfels
High Schools New Braunfels
School District New Braunfels Isd
Others
HOA Fee Include See Remarks
Special Listing Condition Standard

"My job is to find and attract mastery-based agents to the office, protect the culture, and make sure everyone is happy! "






