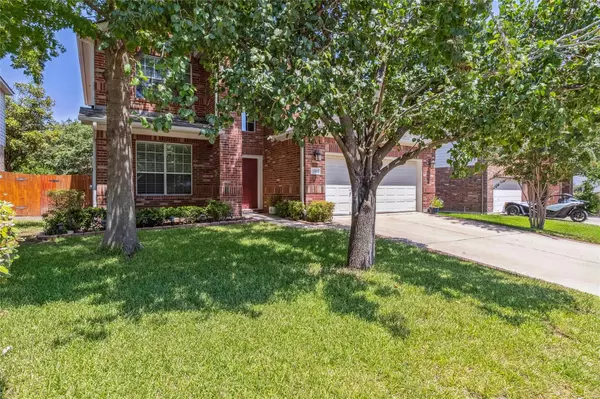
4 Beds
3 Baths
2,959 SqFt
4 Beds
3 Baths
2,959 SqFt
Key Details
Property Type Single Family Home
Sub Type Single Family Residence
Listing Status Active
Purchase Type For Sale
Square Footage 2,959 sqft
Price per Sqft $185
Subdivision Village At Mayfield Ranch
MLS Listing ID 9707954
Bedrooms 4
Full Baths 2
Half Baths 1
HOA Fees $42/mo
HOA Y/N Yes
Originating Board actris
Year Built 2004
Annual Tax Amount $8,641
Tax Year 2024
Lot Size 6,786 Sqft
Acres 0.1558
Property Description
As you step inside, you’re greeted by an open floor plan featuring high ceilings and abundant natural light that flows effortlessly throughout the home. The spacious living room, complete with a cozy fireplace, creates the perfect space for relaxation or entertaining.
The kitchen offers granite countertops, 42-inch cabinets, stainless steel appliances, and ample counter space for meal prep. A convenient pass-through leads to the formal dining area, which can also serve as a home office, providing a versatile layout to suit your needs.
The primary bedroom is a peaceful retreat, featuring a luxurious ensuite bathroom with dual vanities, a soaking tub, a separate glass-enclosed shower, and a generous walk-in closet. The additional bedrooms are spacious and adaptable, ideal for guest rooms, hobbies, or additional workspaces.
Step outside to discover a beautifully landscaped backyard with a covered patio—an ideal space for outdoor dining or simply enjoying a relaxing evening.
Located in the renowned Round Rock Independent School District and close to parks, trails, shopping, and dining, 3716 Turetella offers both comfort and a prime location.
Schedule your private tour today to explore all this exceptional home has to offer!
Location
State TX
County Williamson
Rooms
Main Level Bedrooms 1
Interior
Interior Features Breakfast Bar, Ceiling Fan(s), High Ceilings, Corian Counters, Primary Bedroom on Main
Heating Central
Cooling Central Air
Flooring Carpet, Tile, Wood
Fireplaces Number 1
Fireplaces Type Living Room
Fireplace No
Appliance Dishwasher, Gas Range, Microwave
Exterior
Exterior Feature None
Garage Spaces 2.0
Fence Wood
Pool None
Community Features Park, Pool, Trail(s)
Utilities Available Cable Available, Electricity Connected, Natural Gas Connected, Phone Available, Sewer Connected, Underground Utilities, Water Connected
Waterfront No
Waterfront Description None
View None
Roof Type Composition
Porch Covered, Front Porch, Patio, Rear Porch
Total Parking Spaces 4
Private Pool No
Building
Lot Description Interior Lot
Faces Southwest
Foundation Slab
Sewer MUD
Water MUD
Level or Stories Two
Structure Type Brick
New Construction No
Schools
Elementary Schools Chandler Oaks
Middle Schools Walsh
High Schools Stony Point
School District Round Rock Isd
Others
HOA Fee Include Common Area Maintenance
Special Listing Condition Standard

"My job is to find and attract mastery-based agents to the office, protect the culture, and make sure everyone is happy! "






