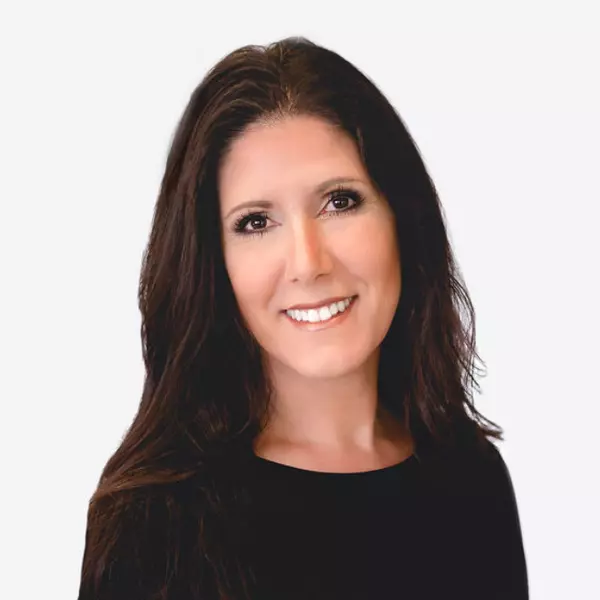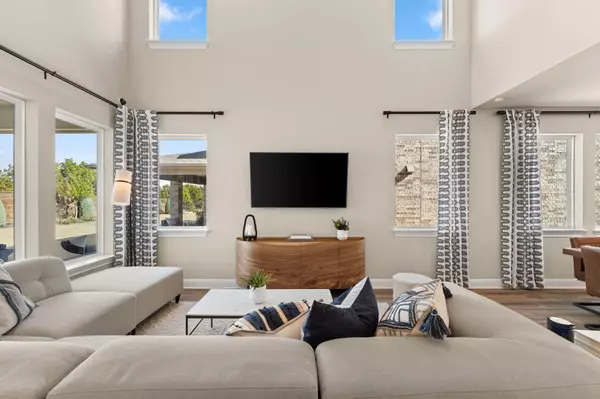
5 Beds
3 Baths
2,814 SqFt
5 Beds
3 Baths
2,814 SqFt
Key Details
Property Type Single Family Home
Sub Type Single Family Residence
Listing Status Active
Purchase Type For Sale
Square Footage 2,814 sqft
Price per Sqft $213
Subdivision Horizon Lake
MLS Listing ID 9575116
Bedrooms 5
Full Baths 3
HOA Fees $150/qua
HOA Y/N Yes
Originating Board actris
Year Built 2021
Annual Tax Amount $11,310
Tax Year 2024
Lot Size 5,401 Sqft
Acres 0.124
Property Description
The exterior impresses with lush landscaping and brick-wrapped elegance. Inside, the two-story layout features an open-concept design with sky-high ceilings and abundant natural light.Off the entry for extra seclusion and privacy is a nicely-sized bedroom with a spacious closet and modern ceiling fan, and an adjacent full bathroom that makes it perfect for guests or family members that need the extra space.
The expansive gathering room, bathed in natural light, flows into the adjacent dining area and gourmet kitchen. The kitchen boasts custom white cabinetry, chic matte black hardware, gray quartz countertops, high-end appliances, and a center island with built-in storage. The extended owner's suite is a true retreat with bay windows overlooking the landscaped backyard, a huge walk-in closet, and a luxurious ensuite with a dual vanity and frameless walk-in shower.
Upstairs, a versatile family room and media room create the perfect entertainment space. Three spacious secondary bedrooms with large closets and natural light share two full bathrooms, one with a privacy door for added convenience. A guest suite with an en-suite bathroom is ideal for visitors.
Downstairs, enjoy a large laundry room with custom cabinets and a convenient drop zone near the garage entry. The beautifully landscaped backyard offers a relaxing escape with a covered patio, custom tiled floor, ceiling fan, and sound wiring for breezy outdoor living.
Location
State TX
County Williamson
Rooms
Main Level Bedrooms 2
Interior
Interior Features Built-in Features, Ceiling Fan(s), High Ceilings, Quartz Counters, Double Vanity, Eat-in Kitchen, Interior Steps, Kitchen Island, Multiple Dining Areas, Multiple Living Areas, Open Floorplan, Pantry, Primary Bedroom on Main, Recessed Lighting, Storage, Walk-In Closet(s), Wired for Sound
Heating Central
Cooling Central Air
Flooring Carpet, Tile, Wood
Fireplaces Type None
Fireplace No
Appliance Dishwasher, Disposal, ENERGY STAR Qualified Washer, Gas Range, Ice Maker, Microwave, Oven, Refrigerator, Stainless Steel Appliance(s), Washer/Dryer
Exterior
Exterior Feature Gutters Full, Private Yard
Garage Spaces 3.0
Fence Back Yard, Privacy, Wood
Pool None
Community Features Common Grounds, Curbs, Lake, Park, Playground, Sidewalks, Street Lights, Trail(s)
Utilities Available Cable Connected, Electricity Connected, Natural Gas Connected, Phone Connected, Sewer Connected, Water Connected
Waterfront No
Waterfront Description None
View Park/Greenbelt, Trees/Woods
Roof Type Composition,Shingle
Porch Covered, Patio, Rear Porch
Total Parking Spaces 4
Private Pool No
Building
Lot Description Back to Park/Greenbelt, Back Yard, Cul-De-Sac, Curbs, Front Yard, Landscaped, Public Maintained Road, Sprinkler - In-ground, Trees-Moderate
Faces Southwest
Foundation Slab
Sewer Public Sewer
Water Public
Level or Stories Two
Structure Type Masonry – Partial,Wood Siding,Stone
New Construction No
Schools
Elementary Schools Pleasant Hill
Middle Schools Knox Wiley
High Schools Rouse
School District Leander Isd
Others
HOA Fee Include Maintenance Grounds
Special Listing Condition Standard

"My job is to find and attract mastery-based agents to the office, protect the culture, and make sure everyone is happy! "






