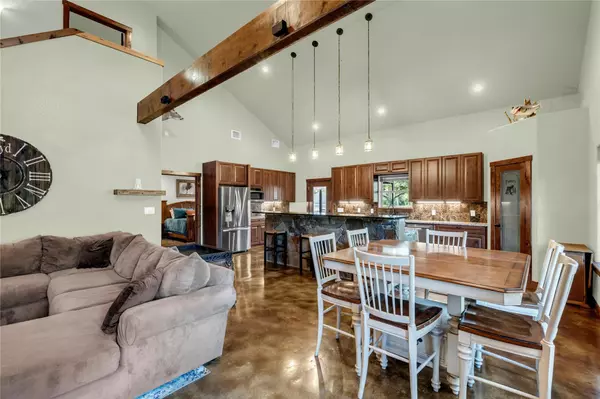
4 Beds
2 Baths
2,850 SqFt
4 Beds
2 Baths
2,850 SqFt
Key Details
Property Type Single Family Home
Sub Type Single Family Residence
Listing Status Active
Purchase Type For Sale
Square Footage 2,850 sqft
Price per Sqft $877
Subdivision Williamson County Schoold Land
MLS Listing ID 6456570
Bedrooms 4
Full Baths 2
HOA Y/N No
Originating Board actris
Year Built 2017
Annual Tax Amount $6,077
Tax Year 2024
Lot Size 25.000 Acres
Acres 25.0
Property Description
Location
State TX
County Burnet
Rooms
Main Level Bedrooms 3
Interior
Interior Features Breakfast Bar, Ceiling Fan(s), High Ceilings, Granite Counters, Double Vanity, Eat-in Kitchen, Entrance Foyer, Kitchen Island, Open Floorplan, Pantry, Primary Bedroom on Main, Recessed Lighting, Walk-In Closet(s), Washer Hookup
Heating Central, Fireplace(s), Wood Stove
Cooling Ceiling Fan(s), Central Air
Flooring Carpet, Concrete
Fireplaces Number 1
Fireplaces Type Free Standing, Living Room, Wood Burning
Fireplace No
Appliance Dishwasher, Gas Range, Microwave, Free-Standing Gas Range, Stainless Steel Appliance(s)
Exterior
Exterior Feature Lighting, Private Entrance, Private Yard
Garage Spaces 4.0
Fence Barbed Wire, Full, Gate
Pool None
Community Features None
Utilities Available Electricity Connected, Sewer Connected, Water Connected
Waterfront No
Waterfront Description None
View Hill Country, Trees/Woods
Roof Type Metal
Porch Covered, Front Porch, Rear Porch, Side Porch, Wrap Around
Total Parking Spaces 10
Private Pool No
Building
Lot Description Front Yard, Landscaped, Level, Private, Trees-Large (Over 40 Ft), Many Trees, Views
Faces West
Foundation Slab
Sewer Septic Tank
Water Well
Level or Stories Two
Structure Type Metal Siding,Stone
New Construction No
Schools
Elementary Schools Shady Grove
Middle Schools Burnet (Burnet Isd)
High Schools Burnet
School District Burnet Cisd
Others
Special Listing Condition Standard

"My job is to find and attract mastery-based agents to the office, protect the culture, and make sure everyone is happy! "






