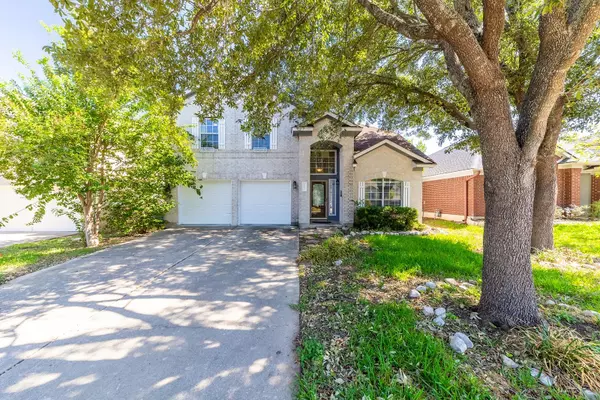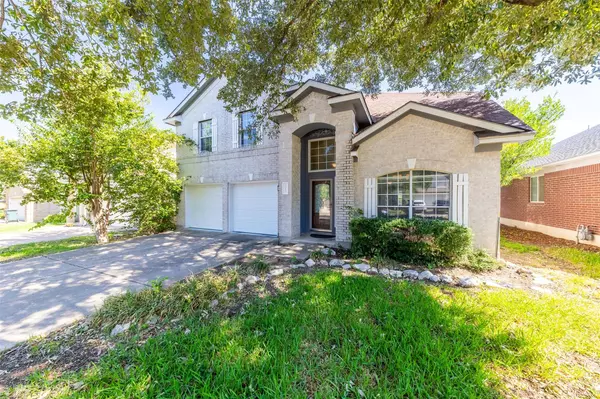
4 Beds
3 Baths
2,222 SqFt
4 Beds
3 Baths
2,222 SqFt
Key Details
Property Type Single Family Home
Sub Type Single Family Residence
Listing Status Active
Purchase Type For Rent
Square Footage 2,222 sqft
Subdivision Cat Hollow Sec C Ph 01
MLS Listing ID 9547113
Bedrooms 4
Full Baths 2
Half Baths 1
HOA Y/N Yes
Originating Board actris
Year Built 1999
Lot Size 5,850 Sqft
Acres 0.1343
Property Description
Exemplary schools and proximity to major highways like Mopac, I-45, I-35 and RR 620 and many shopping and dining places make this a desirable location.
Enjoy living in this bright, spacious house with 4 beds, 2.5 baths, and a large backyard with plenty of room to relax and unwind at the end of the day in the large, covered patio that comes with patio furniture!!
This well maintained house comes with the gas range, refrigerator, washer-dryer, and most required of all… a water softener!! The kitchen boasts granite counter tops, stainless steel appliances and a large kitchen island and is open to the spacious family room with vaulted ceilings. The upstairs loft offers plenty of room to set up as media/game room or kids’ playroom. The laundry and master bedroom are conveniently located on the main floor. The large trees in the front and back provide much needed shade from the Texas heat!
Enjoy access to many parks, children’s play areas, walking/biking trails, tennis courts, swimming pool, fitness, rec center and much more. Perfect for active individuals to enjoy the great outdoors.
With a 6-month lease, this is a great choice for somebody who needs a crash pad while looking for a new place or just transitioning for job reasons. Don’t miss this lovely home. Come see it today!
*Tenants pay Brushy Creek Rec Center fees to get access to rec center, tennis courts, swimming pools.
Min credit score +650, 3X the salary, no previous eviction or bankruptcy on file, up to 2 dogs/cats allowed at extra charge.
Location
State TX
County Williamson
Rooms
Main Level Bedrooms 1
Interior
Interior Features Ceiling Fan(s), Vaulted Ceiling(s), Granite Counters, Kitchen Island, Multiple Living Areas, Pantry, Primary Bedroom on Main, Storage, Walk-In Closet(s)
Heating Central
Cooling Central Air
Flooring Carpet, Wood
Fireplaces Type Family Room
Fireplace No
Appliance Dishwasher, Disposal, Gas Range, Microwave, Free-Standing Range, Refrigerator, Stainless Steel Appliance(s), Washer/Dryer, Water Heater, Water Softener Owned
Exterior
Exterior Feature Private Yard
Garage Spaces 2.0
Fence Fenced
Pool None
Community Features BBQ Pit/Grill, Clubhouse, Cluster Mailbox, Common Grounds, Dog Park, Fitness Center, Park, Picnic Area, Playground, Pool, Sidewalks, Tennis Court(s), Trash Pickup - Door to Door
Utilities Available Electricity Connected, High Speed Internet, Natural Gas Available, Phone Available
Waterfront No
Waterfront Description None
View None
Roof Type Composition
Total Parking Spaces 2
Private Pool No
Building
Lot Description Back Yard, Front Yard
Faces Northeast
Foundation Slab
Sewer Public Sewer
Water Public
Level or Stories Two
Structure Type None
New Construction No
Schools
Elementary Schools Great Oaks
Middle Schools Cedar Valley
High Schools Round Rock
School District Round Rock Isd
Others
Pets Allowed Cats OK, Dogs OK
Num of Pet 2
Pets Description Cats OK, Dogs OK

"My job is to find and attract mastery-based agents to the office, protect the culture, and make sure everyone is happy! "






