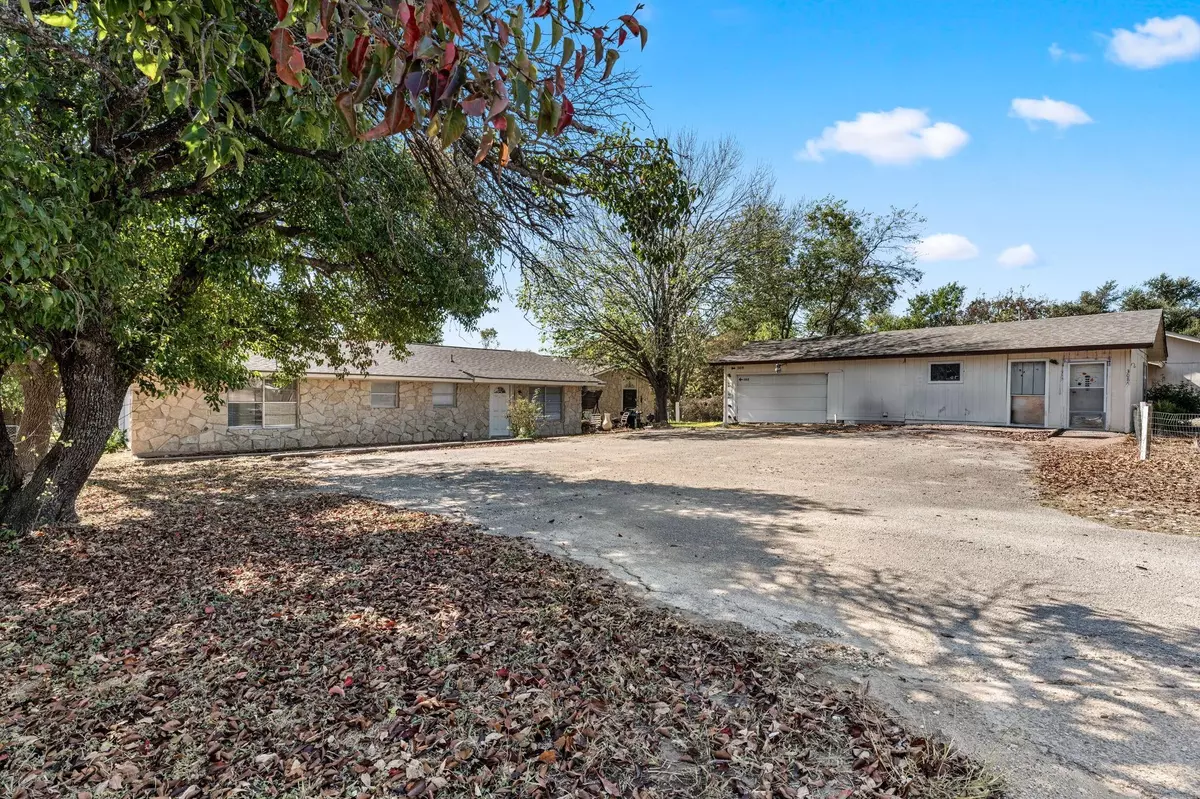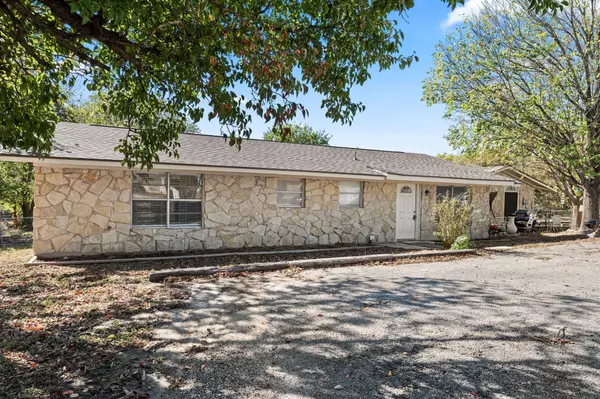
2,943 SqFt
2,943 SqFt
Key Details
Property Type Multi-Family
Sub Type Triplex
Listing Status Active
Purchase Type For Sale
Square Footage 2,943 sqft
Price per Sqft $190
Subdivision Highland Estates
MLS Listing ID 1596863
HOA Y/N No
Originating Board actris
Year Built 1984
Annual Tax Amount $8,682
Tax Year 2024
Lot Size 0.752 Acres
Acres 0.752
Property Description
The property features three units, each offering unique living experiences. Unit A stands out with its comprehensive remodel, boasting modern upgrades including stainless steel appliances, elegant granite countertops, contemporary cabinetry, and durable laminate flooring. This three-bedroom, two-bathroom space exemplifies refined living with its thoughtful design and finishes.
Unit B provides a functional and inviting two-bedroom, one-bathroom layout characterized by an open-concept design. The unit seamlessly integrates a welcoming kitchen, convenient dining area, and expansive living room, creating an ideal living environment for tenants or owners. Complementing the main units, the charming studio offers a cozy one-bedroom, one-bathroom configuration, currently generating rental income.
The property's outdoor spaces further enhance its appeal, with individually fenced yards and abundant yard space providing residents with plenty of privacy. Its location offers unparalleled convenience, featuring proximity to major highways, HEB, diverse retail establishments, and numerous restaurants—all within comfortable walking distance.
This property represents more than just a real estate investment; it's an opportunity to secure a versatile, income-generating asset in one of Round Rock's most sought-after areas.
Location
State TX
County Williamson
Interior
Interior Features Ceiling Fan(s), Chandelier, Granite Counters, Double Vanity, Electric Dryer Hookup, Eat-in Kitchen, Kitchen Island, Open Floorplan, Primary Bedroom on Main, Washer Hookup
Heating Central, Electric, Varies by Unit, Wall Furnace
Cooling Ceiling Fan(s), Central Air, Electric, Varies by Unit, Wall/Window Unit(s)
Flooring Carpet, Concrete, Tile, Vinyl
Fireplace No
Appliance Cooktop, Dishwasher, Disposal, Electric Range, Microwave, Free-Standing Electric Range, RNGHD, Free-Standing Refrigerator, Stainless Steel Appliance(s), Electric Water Heater
Exterior
Exterior Feature None
Garage Spaces 2.0
Fence Back Yard, Chain Link, Cross Fenced, Gate
Pool None
Community Features None
Utilities Available Electricity Connected, Sewer Not Available, Water Connected
Waterfront No
Waterfront Description None
View None
Roof Type Composition,Shingle
Porch None
Building
Lot Description Back Yard, Level, Trees-Medium (20 Ft - 40 Ft), Trees-Moderate, Trees-Small (Under 20 Ft)
Faces Northwest
Foundation Slab
Sewer Septic Shared, Septic Tank
Water Private
Level or Stories One
Structure Type Concrete,Frame,Masonry – Partial,Wood Siding,Stone Veneer
New Construction No
Schools
Elementary Schools Blackland Prairie
Middle Schools Ridgeview
High Schools Cedar Ridge
School District Round Rock Isd
Others
Pets Allowed Negotiable
Special Listing Condition Standard
Pets Description Negotiable

"My job is to find and attract mastery-based agents to the office, protect the culture, and make sure everyone is happy! "






