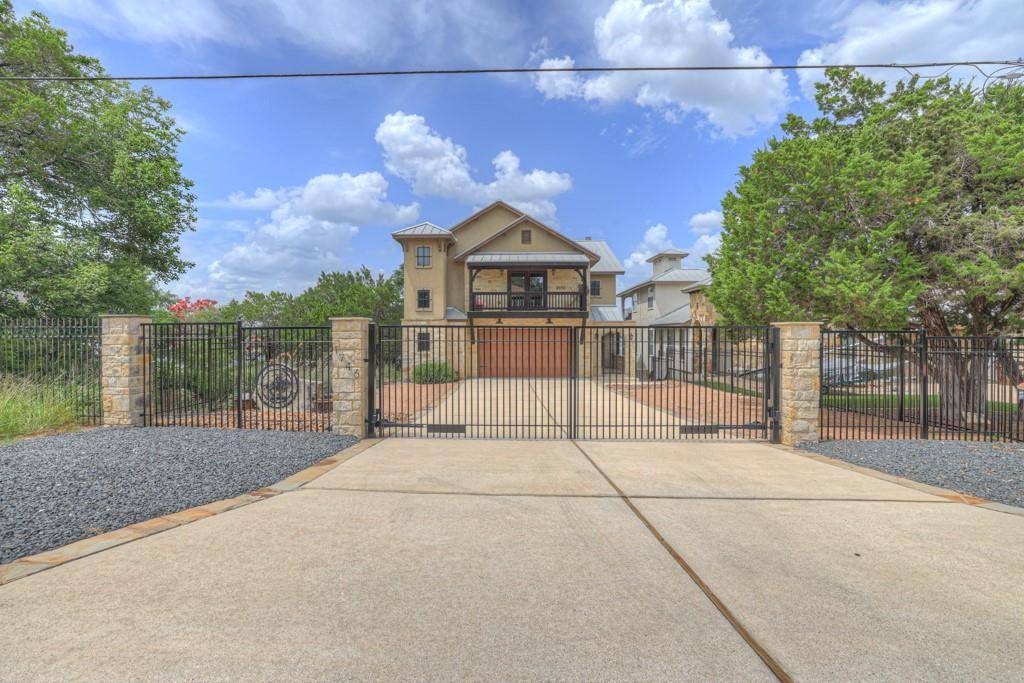4 Beds
4.5 Baths
4,044 SqFt
4 Beds
4.5 Baths
4,044 SqFt
Key Details
Property Type Single Family Home
Sub Type Single Family Residence
Listing Status Active
Purchase Type For Sale
Square Footage 4,044 sqft
Price per Sqft $370
Subdivision Canyon Lake Hills
MLS Listing ID 2440242
Bedrooms 4
Full Baths 4
Half Baths 1
HOA Fees $25/ann
HOA Y/N Yes
Year Built 2012
Annual Tax Amount $23,003
Tax Year 2024
Lot Size 8,755 Sqft
Acres 0.201
Property Sub-Type Single Family Residence
Source actris
Property Description
Location
State TX
County Comal
Rooms
Main Level Bedrooms 1
Interior
Interior Features Ceiling Fan(s), Corian Counters, Double Vanity, High Ceilings, Kitchen Island, Multiple Living Areas, Walk-In Closet(s)
Heating Central, Electric
Cooling Central Air
Flooring Carpet, Tile, Wood
Fireplaces Number 1
Fireplaces Type Gas, Living Room
Fireplace No
Appliance Dryer, Dishwasher, Microwave, Refrigerator, Water Softener, Washer
Exterior
Exterior Feature Gas Grill
Garage Spaces 2.0
Fence Front Yard
Pool None
Community Features BBQ Pit/Grill, Park, Pool, Playground
Utilities Available Above Ground, Cable Available, Electricity Connected, High Speed Internet, Phone Available, Propane
Waterfront Description Lake Front,Waterfront
View Hill Country, Lake, Panoramic
Roof Type Metal
Porch Covered, Deck
Total Parking Spaces 4
Private Pool No
Building
Lot Description Gentle Sloping, Views
Faces Southwest
Foundation Slab
Sewer Septic Tank
Water Public
Level or Stories Three Or More
Structure Type Vinyl Siding,Stone
New Construction No
Schools
Elementary Schools Startzville
Middle Schools Mountain Valley Middle
High Schools Canyon Lake
School District Comal Isd
Others
HOA Fee Include Common Area Maintenance
Special Listing Condition Standard
"My job is to find and attract mastery-based agents to the office, protect the culture, and make sure everyone is happy! "






