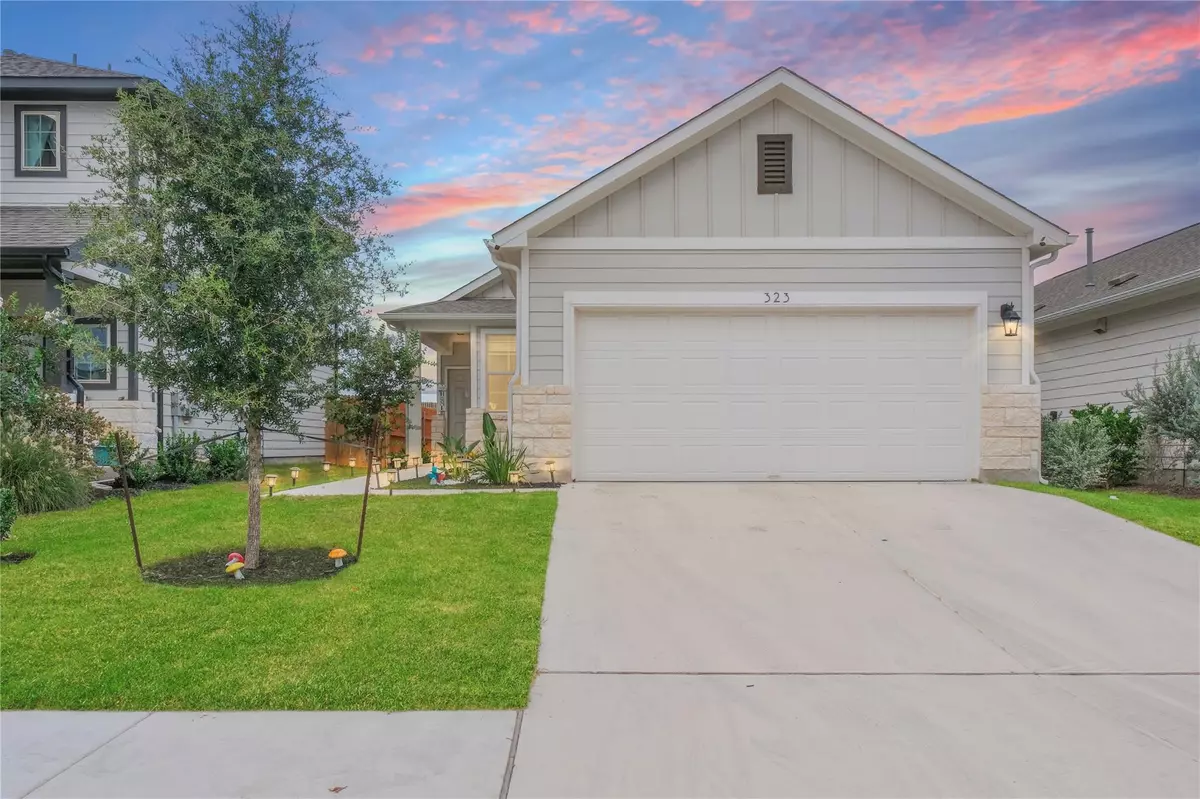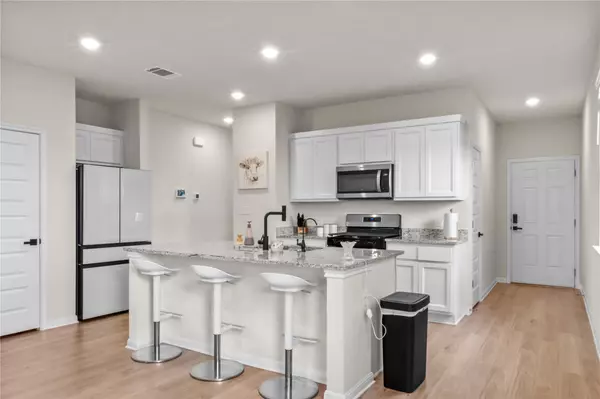4 Beds
2 Baths
1,535 SqFt
4 Beds
2 Baths
1,535 SqFt
Key Details
Property Type Single Family Home
Sub Type Single Family Residence
Listing Status Active
Purchase Type For Sale
Square Footage 1,535 sqft
Price per Sqft $198
Subdivision Trinity Ranch Ph 1 Sec 2
MLS Listing ID 4834920
Bedrooms 4
Full Baths 2
HOA Fees $156/qua
HOA Y/N Yes
Year Built 2023
Annual Tax Amount $8,269
Tax Year 2025
Lot Size 4,791 Sqft
Acres 0.11
Property Sub-Type Single Family Residence
Source actris
Property Description
The gourmet kitchen is a chef's dream, equipped with a large island and a gas stove, making it ideal for entertaining family and friends. The smart floor plan thoughtfully places the primary bedroom in a secluded area of the house, providing excellent privacy and tranquility away from the others.
Nestled at the end of a quiet cul-de-sac, the community boasts a variety of amenities including a sparkling pool, basketball and pickleball courts, splash pad, smoking pits, and scenic hiking trails. Surrounded by large, mature trees, the neighborhood offers a serene and natural setting. Additionally, the new Trinity Ranch Elementary School nearby makes this home perfect for families seeking comfort, convenience, and a vibrant community atmosphere.
Location
State TX
County Bastrop
Rooms
Main Level Bedrooms 4
Interior
Interior Features Ceiling Fan(s), High Ceilings, Granite Counters, Double Vanity, Eat-in Kitchen, Kitchen Island, Open Floorplan, Pantry, Primary Bedroom on Main, Recessed Lighting, Smart Home, Smart Thermostat, Walk-In Closet(s)
Heating Central, ENERGY STAR Qualified Equipment, Exhaust Fan
Cooling Ceiling Fan(s), Central Air, ENERGY STAR Qualified Equipment, Exhaust Fan
Flooring Carpet, Vinyl
Fireplace No
Appliance Built-In Gas Oven, Dishwasher, ENERGY STAR Qualified Appliances, ENERGY STAR Qualified Dishwasher, Exhaust Fan, Gas Cooktop, Gas Range, Microwave, Oven, Free-Standing Gas Oven, Free-Standing Gas Range, RNGHD
Exterior
Exterior Feature Gutters Full, Lighting
Garage Spaces 2.0
Fence Back Yard, Fenced, Full
Pool None
Community Features BBQ Pit/Grill, Clubhouse, Cluster Mailbox, Common Grounds, Dog Park, Electronic Payments, Park, Picnic Area, Playground, Pool, Racquetball, Sidewalks, Street Lights, Trail(s)
Utilities Available Electricity Connected, Natural Gas Connected, Sewer Connected, Underground Utilities, Water Connected
Waterfront Description None
View Park/Greenbelt, Pasture
Roof Type Shingle
Porch None
Total Parking Spaces 4
Private Pool No
Building
Lot Description Back Yard, Cul-De-Sac, Front Yard, Interior Lot, Landscaped, Sprinkler - Automatic
Faces Southeast
Foundation Slab
Sewer Public Sewer
Water MUD, Public
Level or Stories One
Structure Type HardiPlank Type,Blown-In Insulation,Masonry – Partial,Radiant Barrier,Stone
New Construction No
Schools
Elementary Schools Elgin
Middle Schools Elgin
High Schools Elgin
School District Elgin Isd
Others
HOA Fee Include Common Area Maintenance
Special Listing Condition Standard
"My job is to find and attract mastery-based agents to the office, protect the culture, and make sure everyone is happy! "






