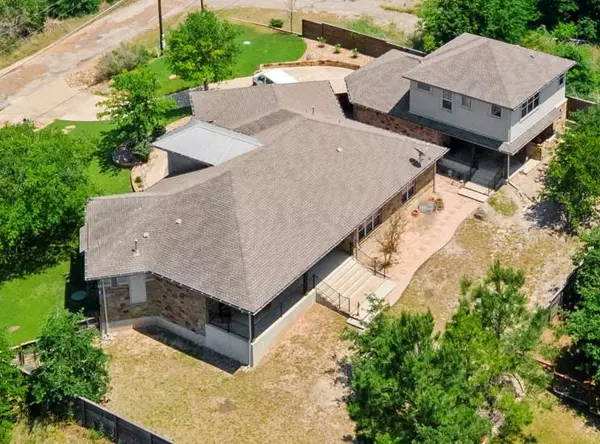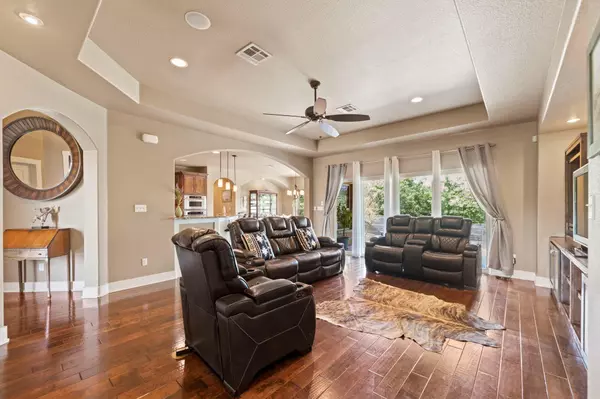
5 Beds
4 Baths
3,347 SqFt
5 Beds
4 Baths
3,347 SqFt
Open House
Sun Nov 23, 1:00pm - 3:00pm
Key Details
Property Type Single Family Home
Sub Type Single Family Residence
Listing Status Active
Purchase Type For Sale
Square Footage 3,347 sqft
Price per Sqft $209
Subdivision Tahitian Village,
MLS Listing ID 1794350
Style 1st Floor Entry
Bedrooms 5
Full Baths 3
Half Baths 2
HOA Y/N Yes
Year Built 2013
Tax Year 2025
Lot Size 0.500 Acres
Acres 0.5
Property Sub-Type Single Family Residence
Source actris
Property Description
Step through the custom wrought-iron front door into a light-filled living room featuring built-in cabinetry and a full wall of sliding glass doors opening onto the back porch. The living area flows seamlessly into the gourmet kitchen—complete with 6-burner gas cooktop, double convection ovens, convection microwave, wine fridge, double-door refrigerator, and large walk-in pantry—ideal for hosting holidays or a crowd of friends.
A dedicated media room (wired for full surround + speakers throughout the entire home) doubles beautifully as an office, second living area, or formal dining room. The primary suite is a retreat of its own, with high ceilings, private patio access, a spa-style bath (oversized soaking tub + walk-in shower), double vanities, and a generous closet. Hand-scraped hardwood floors run throughout the main living spaces.
The guest house features a living space and half bath on the main level, with a charming bedroom and full bath (clawfoot tub!) upstairs—an ideal setup for income (Air BNB or VRBO), extended family, guests, or multi-generational living.
Beautifully manicured landscaping with sprinkler system, security cameras included, and plenty of space to relax, entertain, and enjoy the serene natural setting of Tahitian Village. A true destination home.
Location
State TX
County Bastrop
Rooms
Main Level Bedrooms 4
Interior
Interior Features Bookcases, Built-in Features, Ceiling Fan(s), Ceiling-High, Granite Counters, Primary Bedroom on Main, Wired for Sound
Heating Central
Cooling Central Air
Flooring Carpet, Tile, Wood
Fireplaces Type None
Fireplace No
Appliance Built-In Oven(s), Convection Oven, Dishwasher, Disposal, Exhaust Fan, Gas Cooktop, Microwave, Oven, Refrigerator, Stainless Steel Appliance(s), Wine Refrigerator
Exterior
Exterior Feature Exterior Steps, Gutters Full, Lighting
Garage Spaces 4.0
Fence Fenced, Privacy, Wood
Pool None
Community Features Golf
Utilities Available Cable Available, Electricity Connected, High Speed Internet, Natural Gas Not Available, Phone Available, Sewer Connected, Underground Utilities, Water Connected
Waterfront Description None
View Neighborhood, Panoramic, Park/Greenbelt
Roof Type Composition
Porch Covered, Patio
Total Parking Spaces 4
Private Pool No
Building
Lot Description Open Lot, Sprinkler - Automatic, Sprinklers In Front
Faces East
Foundation Slab
Sewer Private Sewer
Water Private
Level or Stories Multi/Split
Structure Type Masonry – All Sides,Stone Veneer,Stucco
New Construction No
Schools
Elementary Schools Emile
Middle Schools Bastrop
High Schools Bastrop
School District Bastrop Isd
Others
HOA Fee Include See Remarks
Special Listing Condition Standard
Virtual Tour https://www.aryeo.com/v2/116-kipahulu-bastrop-tx-78602-2008986/branded

"My job is to find and attract mastery-based agents to the office, protect the culture, and make sure everyone is happy! "






