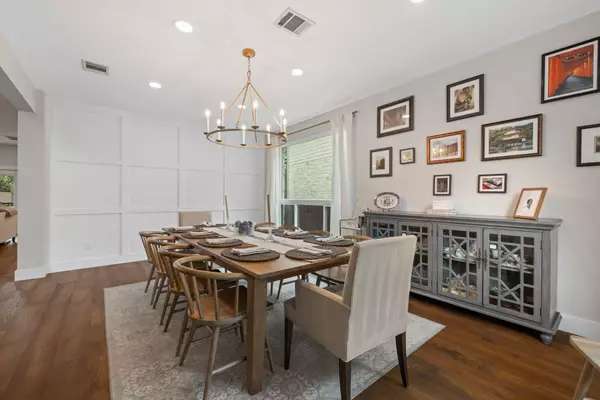
5 Beds
3 Baths
3,070 SqFt
5 Beds
3 Baths
3,070 SqFt
Open House
Sun Nov 23, 2:00pm - 4:00pm
Key Details
Property Type Single Family Home
Sub Type Single Family Residence
Listing Status Active
Purchase Type For Sale
Square Footage 3,070 sqft
Price per Sqft $228
Subdivision Forest Oaks Sec 10
MLS Listing ID 9264765
Bedrooms 5
Full Baths 3
HOA Fees $30/mo
HOA Y/N Yes
Year Built 2006
Annual Tax Amount $12,525
Tax Year 2025
Lot Size 8,494 Sqft
Acres 0.195
Property Sub-Type Single Family Residence
Source actris
Property Description
Step inside and discover a thoughtful floor plan: a guest bedroom and full bath on the main level make hosting easy, while four spacious bedrooms upstairs offer plenty of room. A large gaming/media loft upstairs provides the perfect hangout space for movie nights, homework sessions, play room or work from home space.
The french doors from the living room to the oversized back deck - perfect for al fresco entertaining and dining — lead to a serene backyard with stunning trees ready for weekend barbecues or evening relaxation.
Inside, soaring ceilings and a cozy fireplace in the family room elevate the space, giving it a warm, inviting feel. The formal dining room and foyer set the tone for elegant, yet cozy, entertaining all while practical touches make everyday life a breeze.
This prime location can't be beat with the easiest access to great shopping and restaurants off of 1431, including HEB, Target, Chuys, The Grove, CostCo, Torchy's, etc!
Location
State TX
County Williamson
Rooms
Main Level Bedrooms 1
Interior
Interior Features Ceiling-High, Chandelier, Double Vanity, Eat-in Kitchen, Entrance Foyer, In-Law Floorplan, Interior Steps, Kitchen Island, Multiple Dining Areas, Multiple Living Areas, Open Floorplan, Pantry, Recessed Lighting, Walk-In Closet(s)
Heating Natural Gas
Cooling Central Air
Flooring Carpet, Tile, Wood
Fireplaces Number 1
Fireplaces Type Living Room, Wood Burning
Fireplace No
Appliance Built-In Gas Range, Built-In Oven(s), Dishwasher, Disposal, Exhaust Fan, Microwave, Oven, Double Oven, Refrigerator, Wine Refrigerator
Exterior
Exterior Feature Electric Car Plug-in, Exterior Steps, Rain Gutters, Private Yard
Garage Spaces 2.0
Fence Privacy, Wood
Pool None
Community Features Clubhouse, Cluster Mailbox, Common Grounds, Playground, Pool, Sidewalks, Trail(s)
Utilities Available Electricity Connected, Natural Gas Connected, Sewer Connected, Underground Utilities, Water Connected
Waterfront Description None
View Neighborhood
Roof Type Composition
Porch Deck
Total Parking Spaces 4
Private Pool No
Building
Lot Description Cul-De-Sac, Sprinkler - Automatic, Sprinklers In Rear, Sprinklers In Front, Trees-Medium (20 Ft - 40 Ft)
Faces North
Foundation Slab
Sewer Public Sewer
Water Public
Level or Stories Two
Structure Type Masonry – All Sides,Stone Veneer
New Construction No
Schools
Elementary Schools Charlotte Cox
Middle Schools Artie L Henry
High Schools Vista Ridge
School District Leander Isd
Others
HOA Fee Include Common Area Maintenance
Special Listing Condition Standard
Virtual Tour https://415clearcreekcove.mls.tours

"My job is to find and attract mastery-based agents to the office, protect the culture, and make sure everyone is happy! "






